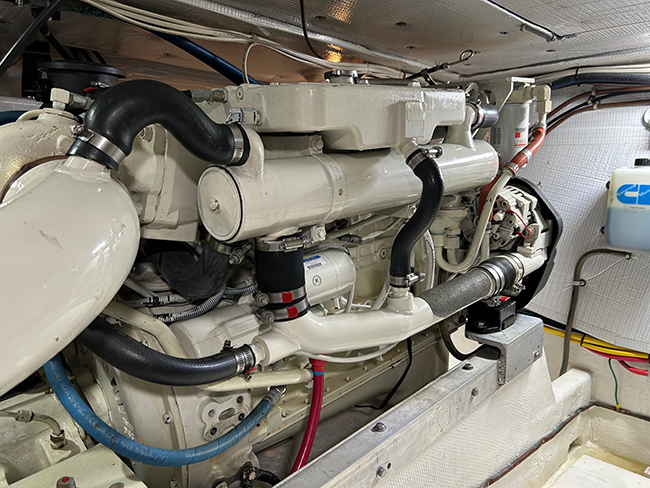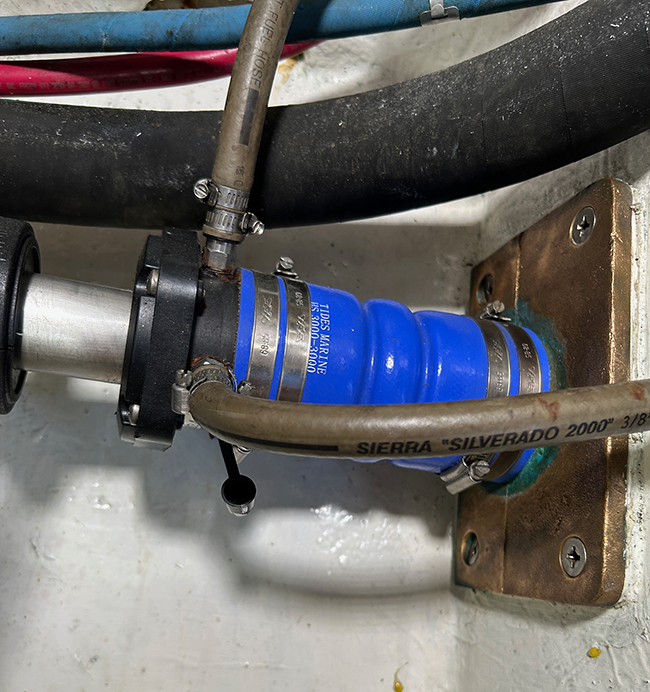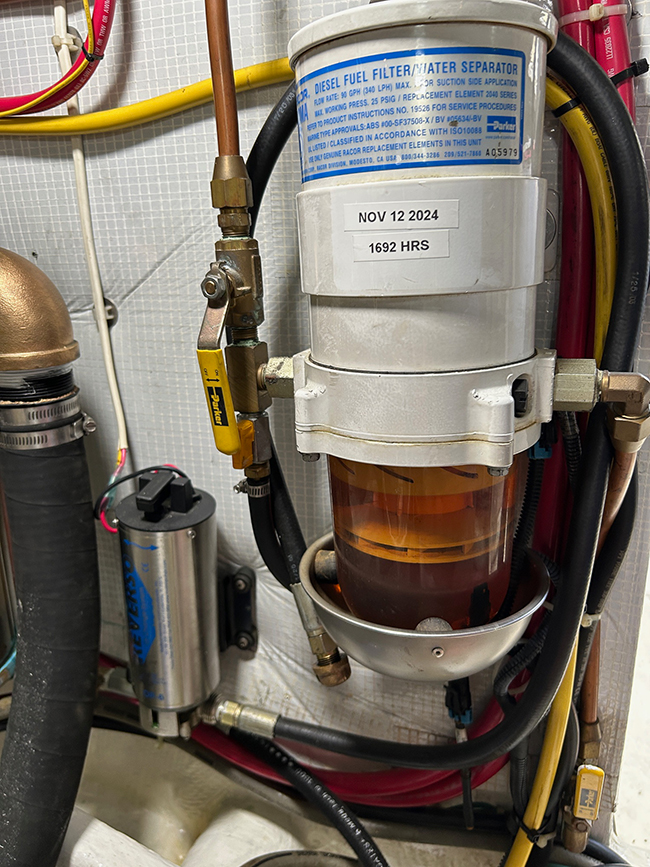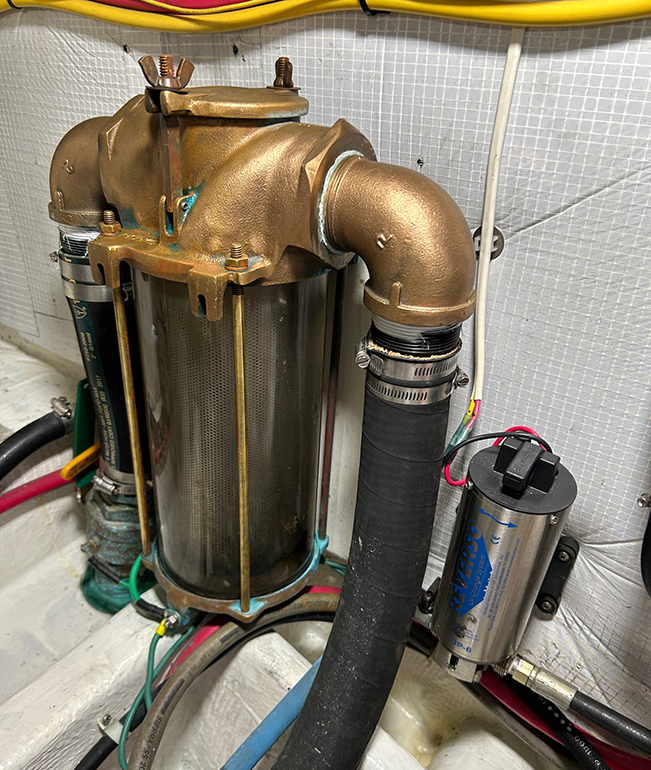Photos
Welcome Aboard!
Boarding the boat is an easy step from the dock to the swim platform.
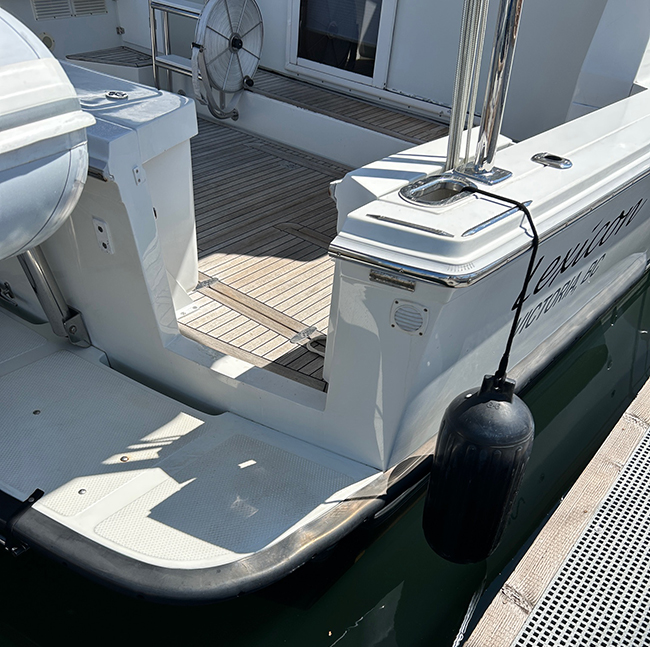
The sturdy entry door leads to the cockpit with three hatches in the teak floor, and 3 lockers aft. The swim step houses the electric Roskelley dinghy davits and the Gala dinghy with full cover and Tohatsu 15hp outboard, as well as a recessed swim ladder. Davits are operated with a plug-in remote switch.


Looking forward you will see the Magma BBQ, angled ladder to the flybridge on the port side, outboard of which is the propane locker which can hold two 11 lb. tanks and shorepower plug-in. Behind the ladder are the plugs for fresh and salt water washdown hoses. To the right of the ladder is the sliding glass door giving access to the main salon. Starboard is a locker that holds three fuel gerry cans for the outboard as well as deck brush and boat hook. The SS bimini and solar panels were added in 2023.

Facing forward you can see the twin Stidd chairs, one at the nav panel and the other at the breakfast bar/chart table, with wine locker beneath, beautiful teak and holly floors, and cabin fans to keep you cool.

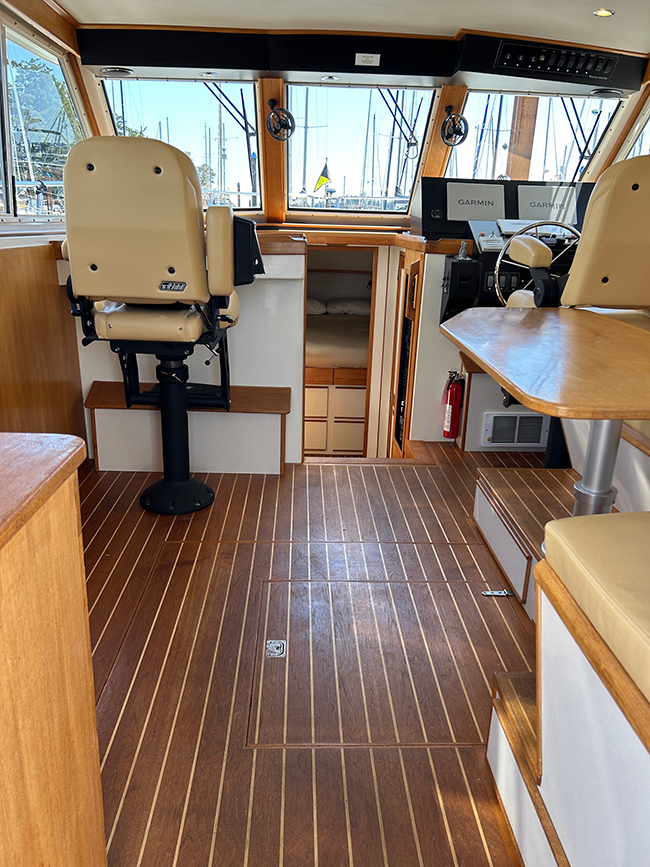
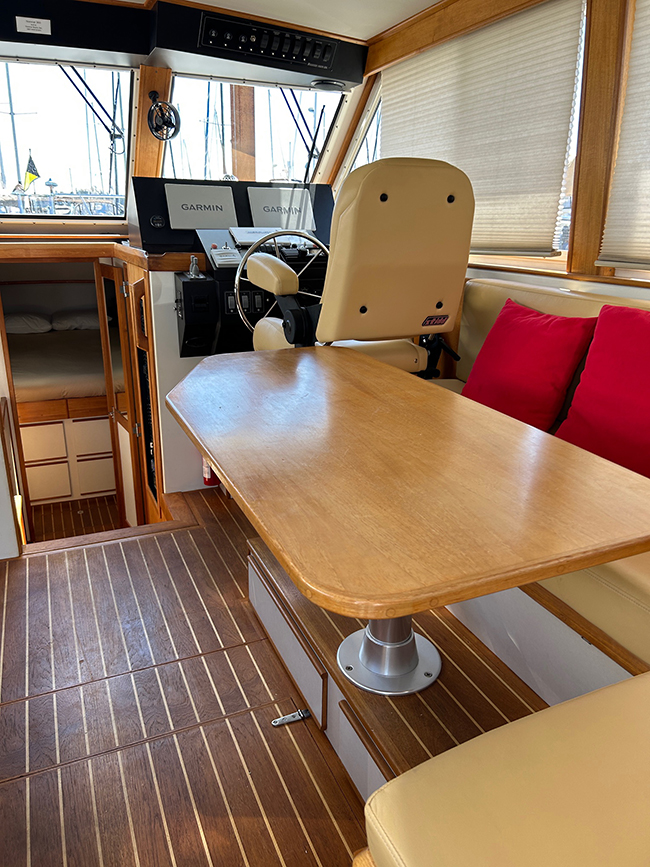

To starboard is a raised Ultraleather-upholstered L-shaped settee with huge drawers underneath and great visibility. The table is lowered via a switch in the galley and converts to a comfortable double berth for guests, with storage for bedding underneath. Forward is the Stidd helm chair with 360 degree views.



Looking forward you can see the front windows with windshield wipers and washers, cabin fans, and the three steps down to the galley, head, and master cabin. Below the helm wheel is a storage cabinet with flares and an electric heater.

A new teak settee is currently (2025) being built for the port side of the vessel. It will have 8 drawers, a matching cushion on top, and will seat 2-3 people.
The nav panel contains the Victron battery monitor, two Garmin chartplotters, VesselView engine monitors, bow and stern thruster and autopilot controls, throttle, VHF, spotlight, trim tab, and bilge pump controls.

Down the stairs to starboard is the main AC and DC electrical panel, which is hinged for access to the well-organized wiring behind it.



The machinery room is located under the galley stairs which are raised with switch on the galley wall. The machinery room holds the inverter/charger, water tanks, hot water tank, Hurricane heater, freshwater pump, mascerator pump, shower pump, the main switch for DC current, the table electrical box, and the stair electrical box, bilge pump, and wiring conduits.

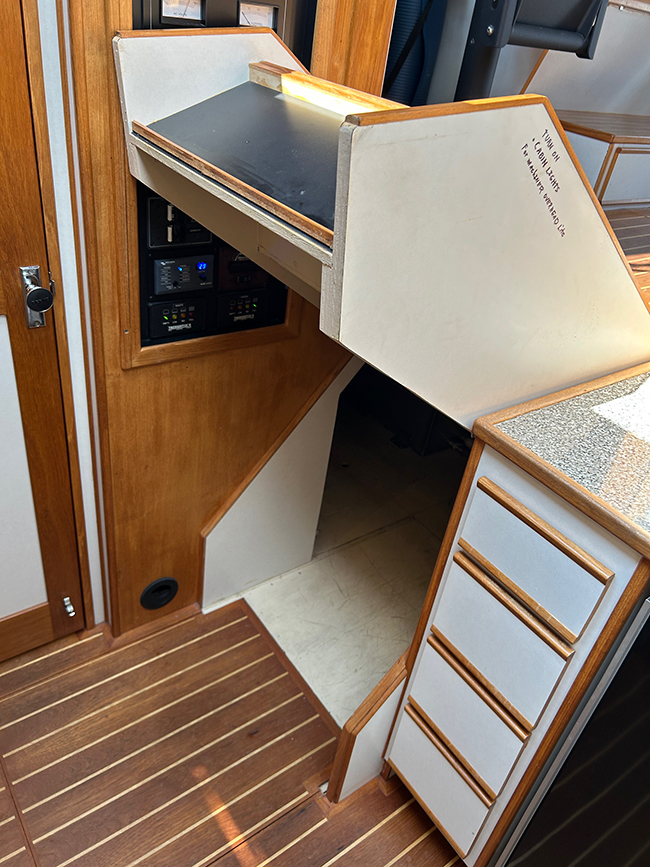
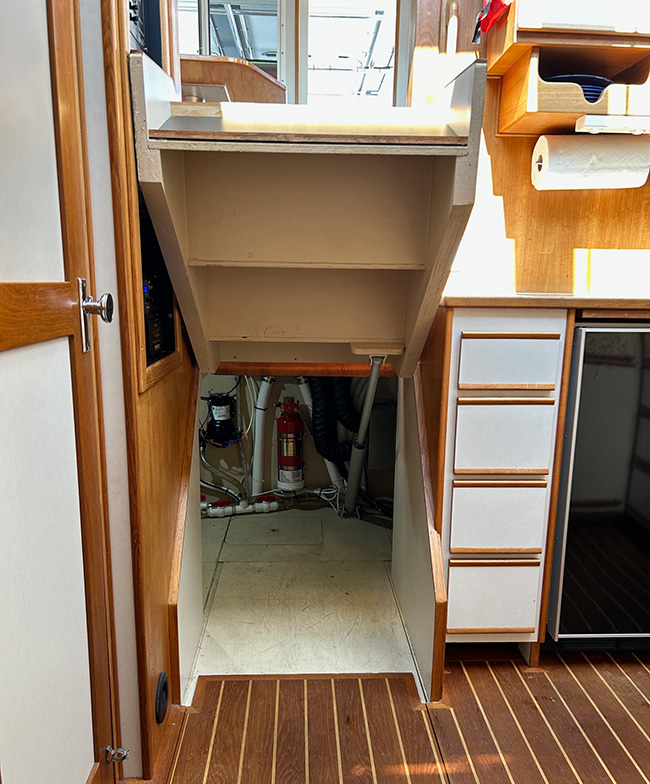
Machinery room equipment:






To port of the stairs is the impressively well-laid out U-shaped galley featuring three banks of drawers (one a dedicated spice drawer), under-counter Sub-Zero fridge, Sharp convention microwave oven, double basin stainless steel sink with cupboard below and sliding doors outboard, twin cupboards fore and aft above, and two opening ports with screens and curtains. On the aft wall is the Hurricane heater temperature control and the switch to lift the stairs to give access to the machinery room, and the switch to raise and lower the salon table. A two-burner Princess propane cooktop and exhaust fan complete the amentities.


Opposite the galley to starboard is the head which features an electric head, counter with stainless steel sink, two drawers, lower cabinet, upper cabinet with sliding door, two opening ports with screens and curtain, mirror, large separate shower stall with built in seat, glass door, exhaust fan, and shower pump.


Forward is the master cabin which features a queen-sized berth with four huge drawers at the foot and a large storage locker in the floor. Forward is a massive storage area accessed under the mattress. To either side of the bed are two steps up. Each side has a lower shelf with top access to a storage bin, and an upper shelf the length of the berth. There is an overhead hatch with screen and sunshade.

There is an opening port with screen and curtain on each side. To starboard is a single hanging locker with heater and TV mounted on the aft wall. To port is a double hanging locker.


Going aloft, the flybridge helm mirrors that in the pilothouse with Garmin chartplotter, autopilot, VesselView engine monitor, Ritchie compass, bow and stern thruster controls, trim tab control, throttle and VHF. Storage lockers are port and aft of the nav station. The Venturi screen deflects the wind for comfortable seating and fantastic views. Two seats can swivel to face forward or aft towards the table. The flybridge has a full Sunbrella cover.

The aft seat is fronted with a secured table and has huge storage underneath, and a safety bar to prevent falling aft.

The collapsable radar arch houses the articulating spotlight, Garmin radar, horn, radar reflector and antenna.

Solar panels, installed 2023

Solar panels from above, also showing BBQ.

Bow thruster

Stern thruster, installed 2023

Port cockpit locker

Center cockpit locker

Starboard cockpit locker

Engineroom aft bulkhead.

Engineroom looking aft with fuel tanks port and starboard.

Engineroom forward bulkhead.

